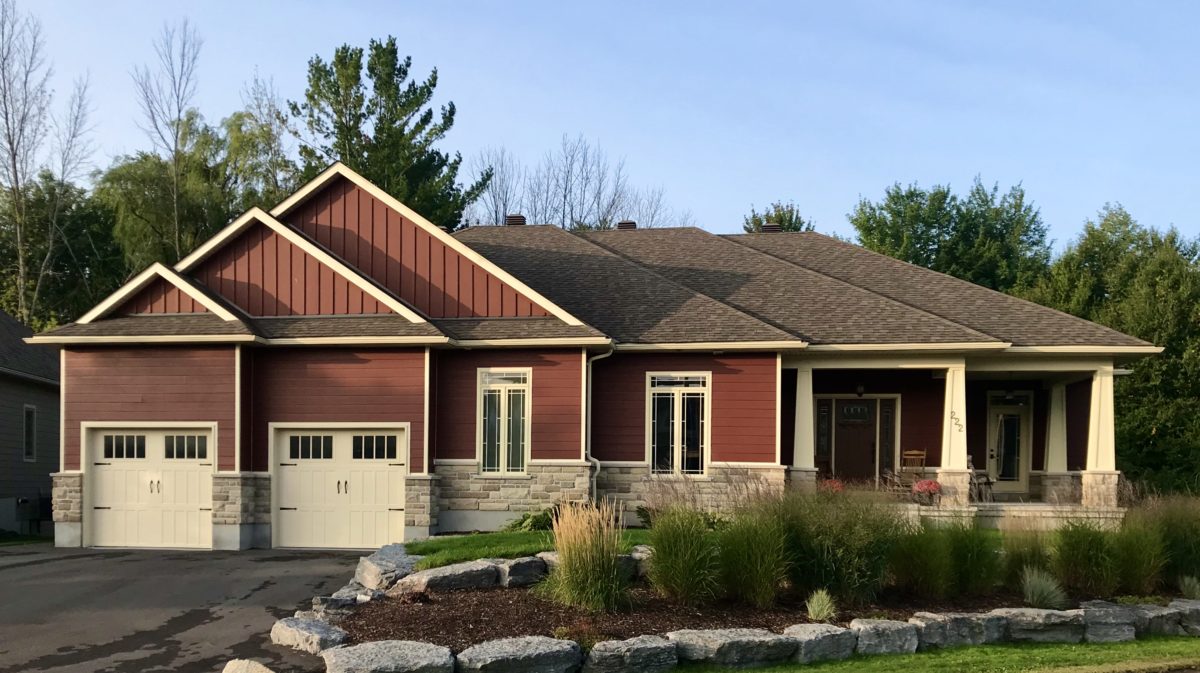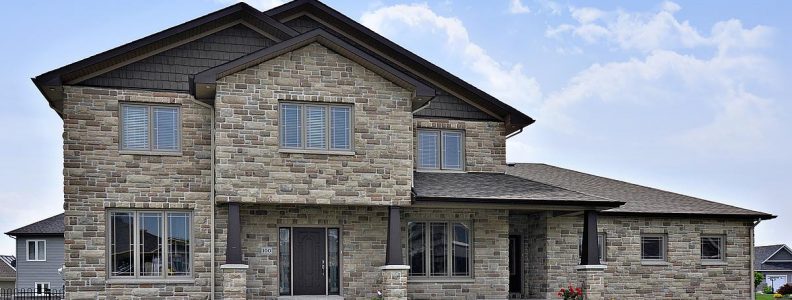


This dream home situated on a quiet cul-du sac really has it all including 4+1 bedrooms, 5 baths & oversized 3 car garage. Hardwood floors, eat in kitchen with cabinets galore, stainless steel appliances with gas stove, granite counters & ample counter space. Large family room with stone fireplace, main floor study and formal dining room. Master bedroom boasts walk in closet containing custom shelving, ensuite with glass shower & soaker tub. Fully finished bsmt with wet bar, full bath, bedroom and radiant heat flooring. Backyard includes salt water pool, large deck, fenced in green space for dog/childs play, irrigation system & beautiful landscaping.
