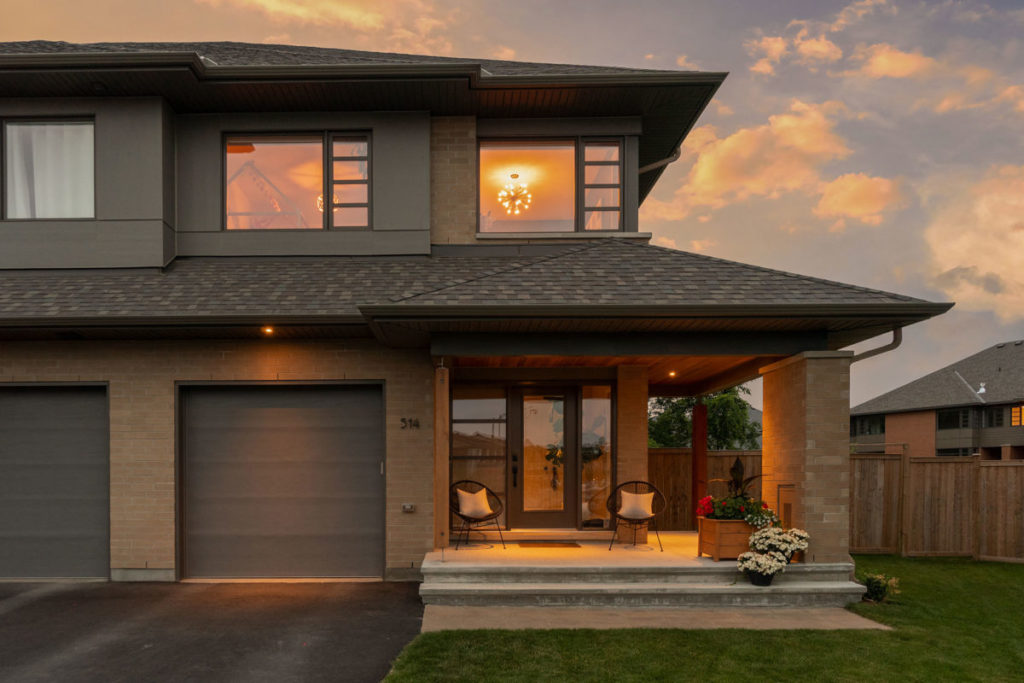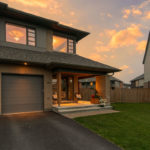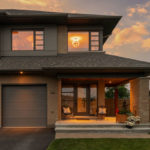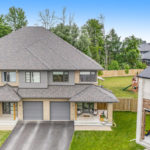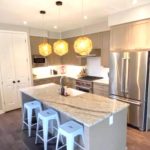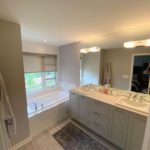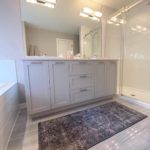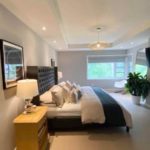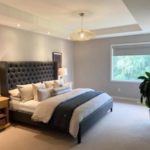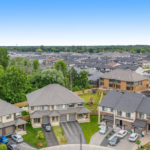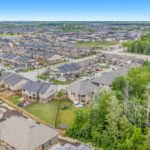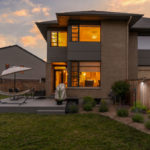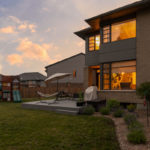$850,000
- Bedrooms:3 + Loft
- Bathrooms:3
- Total Sq. Feet:2523
Wow 🤩 Look at this stunning end unit parkway model by HN Homes. 2523 sqf livable finished space.
𝗘𝗫𝗧𝗘𝗡𝗦𝗜𝗩𝗘𝗟𝗬 𝗨𝗣𝗚𝗥𝗔𝗗𝗘𝗗
Largest lot in the area. Towns and singles considered. Backyard is almost 7000 sqf.
Backyard includes: complete pressure treated fence in 2017, large composite deck, custom built modern wood/roof shed, and fully landscaped.
3 bedrooms + Loft
main floor office
3 bathrooms
finished basement
Interior Upgrades:
– 9 and 10 foot ceilings on main floor
– over 30k in upgrades including:
– tile throughout, doors and hardware
– 4 1/4 wire brushed oak hardwood floors, kitchen upgrades including upgraded granite
– pots and pans drawers, soft close, large pantry
– high end appliances including 30” WOLF range
– potlights throughout
– flat ceilings throughout
– upgraded Berber carpet and underpad on second floor and basement
– high end furnace and humidification system
– upgraded master bath shower and door system, cabinetry and tile
– smart home features including: thermostat, smart lighting

